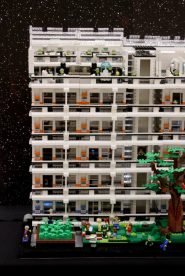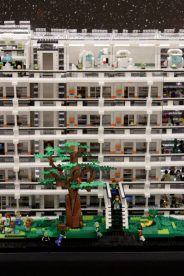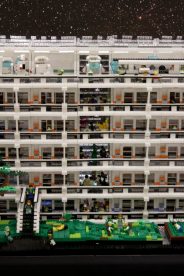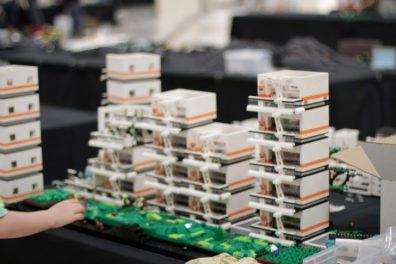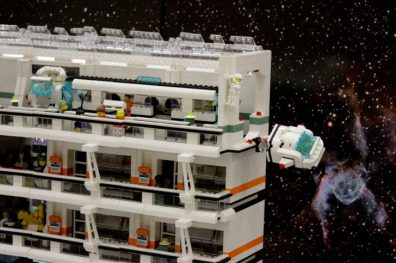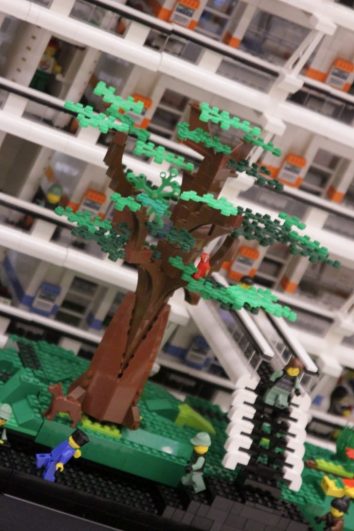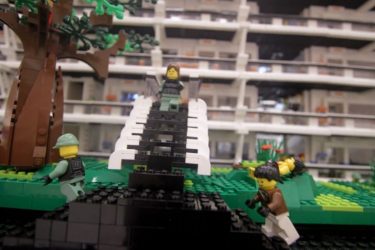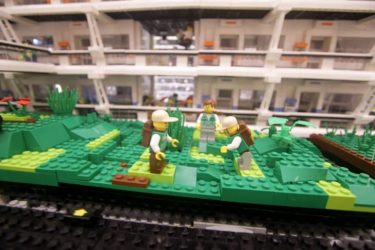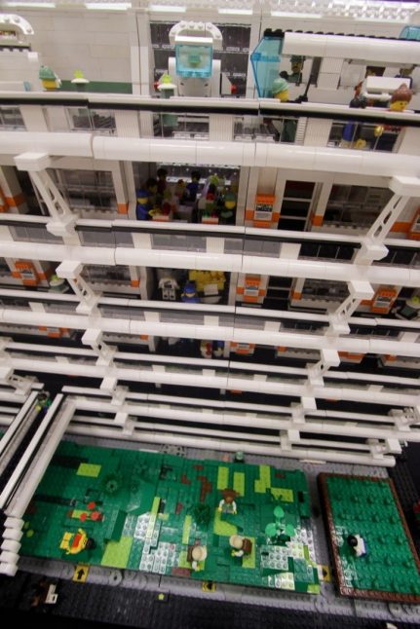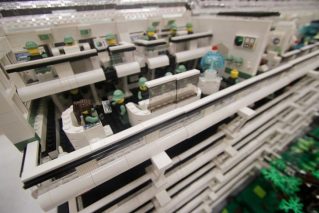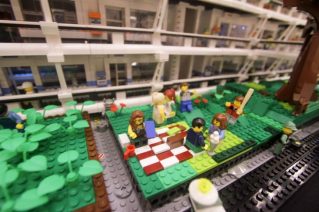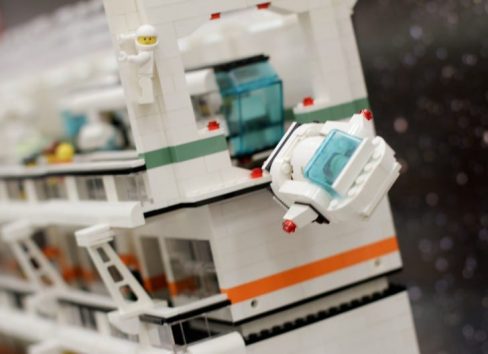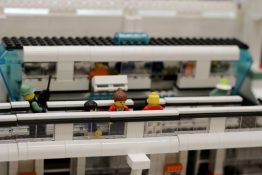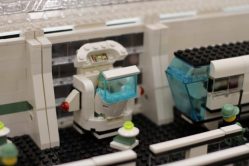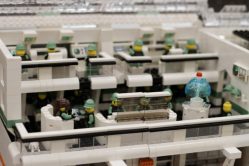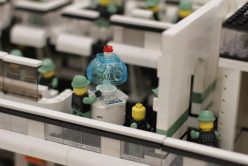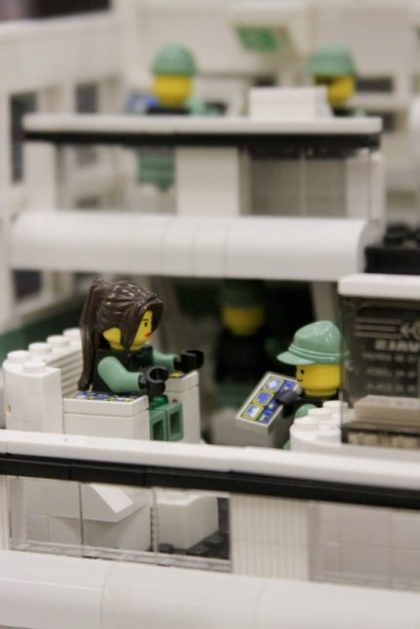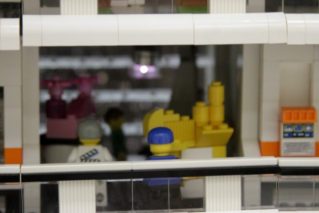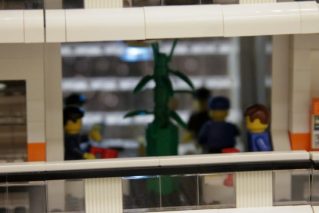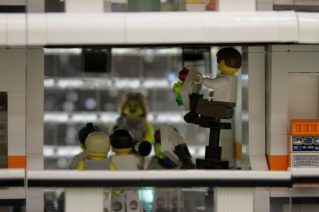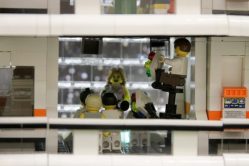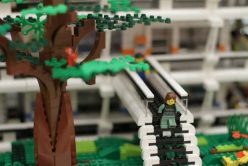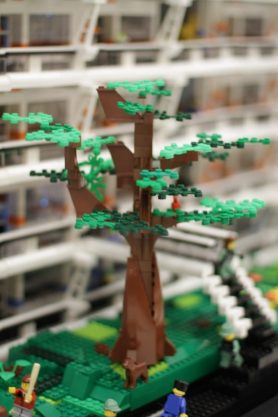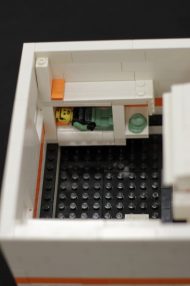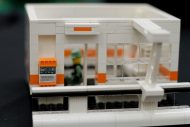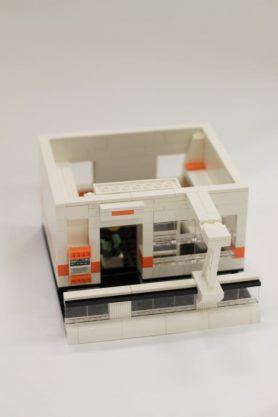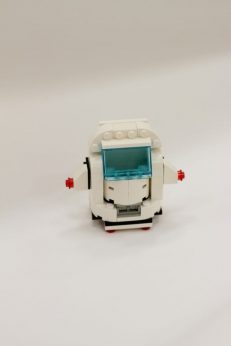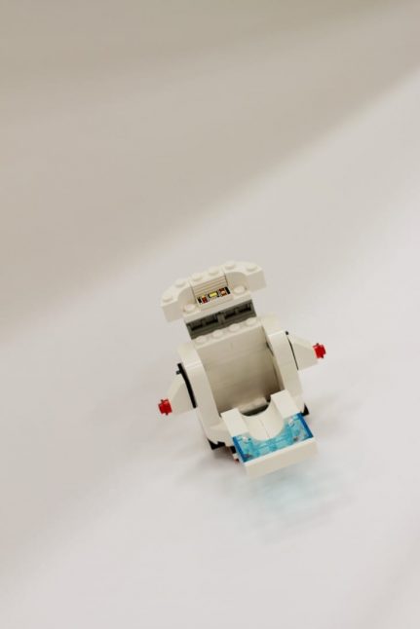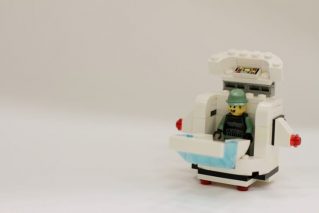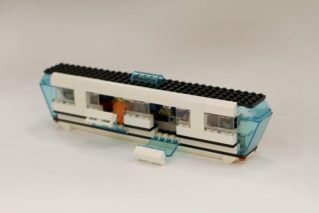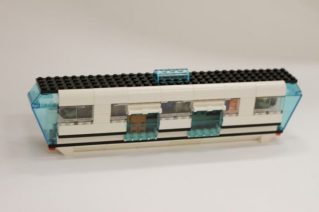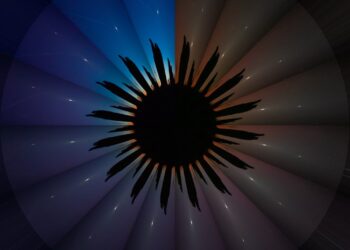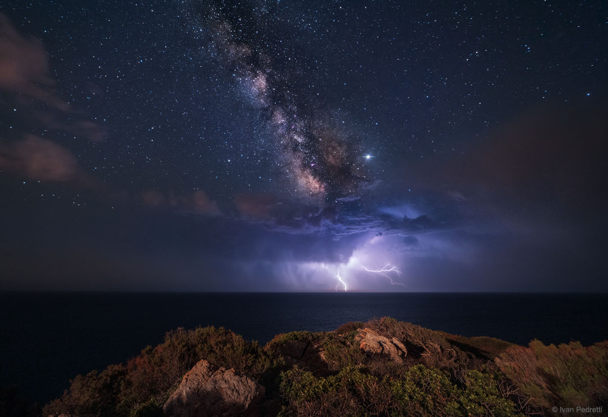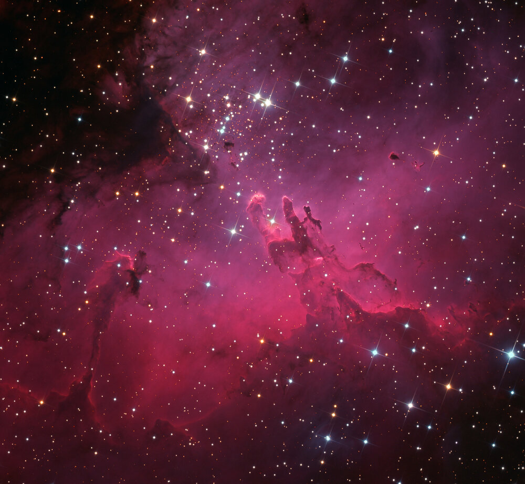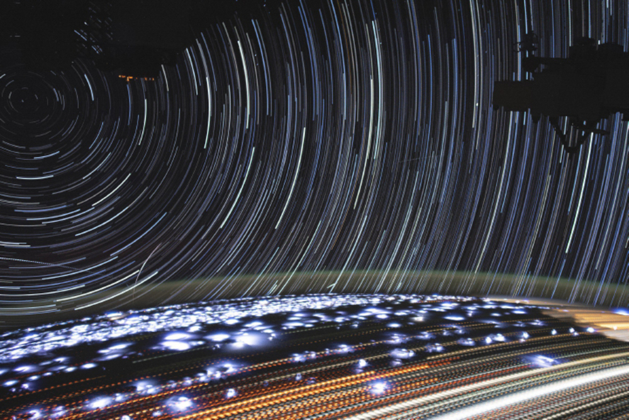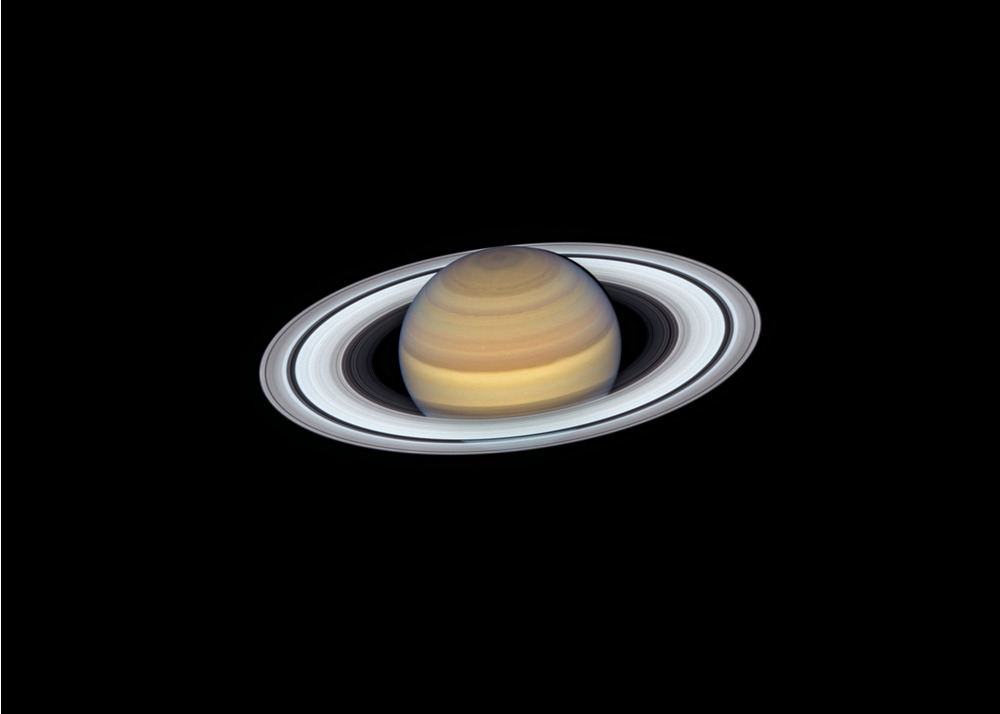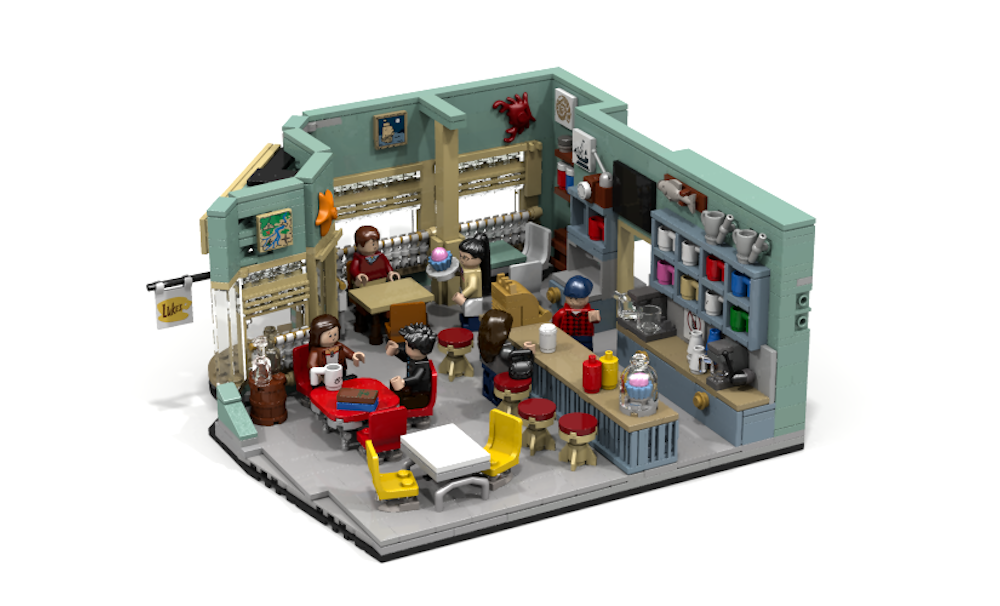LEGO Space Habitat Module Open Standard
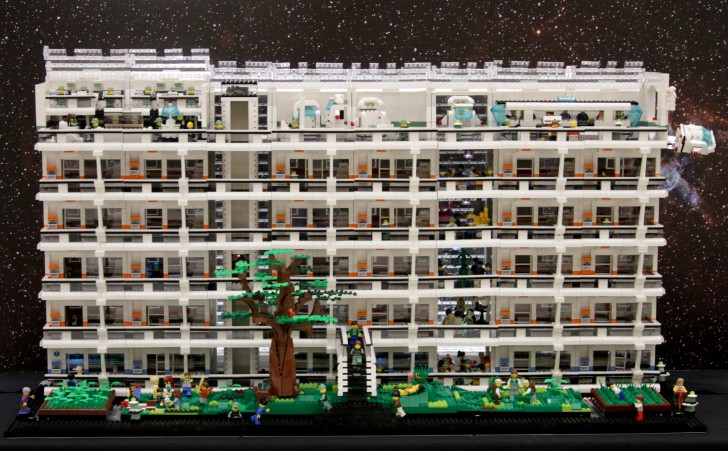
Questa monumentale opera è del legoguru Hillel Cooperman.
Egli ha creato, nei minimi particolari, uno squarcio di vita all’interno di un ipotetico condominio modulare per futuri coloni spaziali.
Il progetto realizzato dapprima con LEGO Digital Designer presentato alla BrickCon 2010 (dove potete trovare altre opere altrettanto degne di nota!) è completo: dalle sistemazioni esterne del centro “geoengineering simulation”, ai lettini nei moduli abitativi fino alla zona centrale con servizi ristorazione e i locali entertainment. All’ultimo piano troviamo la zona Comando, Sala controlli, Escape Pods e Spaceport.
Il nome dll’opera, dice l’autore, è un tributo all’autore scifi Douglas Adams.
Space Habitat Adams (one of dozens in space also named in honor of Science Fiction authors) is really jut a neighborhood in space. The bottom level consists of commercial/retail units and station services and is denoted with the medium blue accent color. Atop that level are several levels of similar residential units with the orange accent color. Each residential unit has beds (of the bunk variety), a food replicator, and a desk with computer interface. Chairs and personal care utilities retract into the wall (and are not shown ;) . Atop the whole stack of residential modules are the sand green accented modules housing the command center and the spaceport. The command center contains the bulk of the official station personnel in their sand green uniforms. The command center features lots of staff at their workstations, a commander in a raised command chair, and a rotating station where the crew can view the goings on in a holographic representation of the surface of a nearby planet. It also overlooks the inside of the space station. The spaceport contains mostly personal transport vehicles that sit vertically at rest and when being loaded with one person, but then make themselves horizontal for spaceflight. There’s also a spacebus that can travel forwards or backwards (drivers on each side) Atop the spaceport and command center is the start of the dome that encompasses the entire station. Two columns of modules intersect all the others. On the left it’s an lift shaft with lift. On the right there’s a set of public areas including two restaurants, a sculpture museum (each piece of modern art made by one of my kids), an internet cafe type place, and a performance area with a concert in progress by a very well known pop star in the Series 2 minifig community. Finally, in front of the stack of modules is the common ‘outdoor’ area featuring both agricultural and recreational space. The agricultural/park platforms float above the more industrial surface of the guts of the space station (which provide the artificial gravity). Robots move around the station doing minor errands, repairs, and services for the residents.
Fonte via Bazinga! privato di quel lazzarone di Code2. ;)

